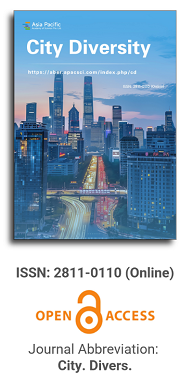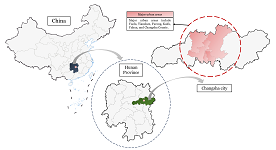
Asia Pacific Academy of Science Pte. Ltd. (APACSCI) specializes in international journal publishing. APACSCI adopts the open access publishing model and provides an important communication bridge for academic groups whose interest fields include engineering, technology, medicine, computer, mathematics, agriculture and forestry, and environment.

As China's pillar industry, the property market has suffered a considerable impact in recent years, with a decline in turnover and many developers at risk of bankruptcy. As one of the most concerned factors for stakeholders, housing prices need to be predicted more objectively and accurately to minimize decision-making errors by developers and consumers. Many prediction models in recent years have been unfriendly to consumers due to technical difficulties, high data demand, and varying factors affecting house prices in different regions. A uniform model across the country cannot capture local differences accurately, so this study compares and analyses the fitting effects of multiple machine learning models using February 2024 new building data in Changsha as an example, aiming to provide consumers with a simple and practical reference for prediction methods. The modeling exploration applies several regression techniques based on machine learning algorithms, such as Stepwise regression, Robust regression, Lasso regression, Ridge regression, Ordinary Least Squares (OLS) regression, Extreme Gradient Boosted regression (XGBoost), and Random Forest (RF) regression. These algorithms are used to construct forecasting models, and the best-performing model is selected by conducting a comparative analysis of the forecasting errors obtained between these models. The research found that machine learning is a practical approach to property price prediction, with least squares regression and Lasso regression providing relatively more convincing results.
Enhancing the visual landscape harmony in public open spaces: Sana’a city case study
Vol 5, Issue 1, 2024
Download PDF
Abstract
Increasing the visual image quality of public spaces helps enhance the quality of people’s lives. Although previous literature has discussed many of the principles and criteria of the visual design of open environments, architects, landscape architects, and urban designers still face difficulties in defining the most important visual design principles that enhance the Visual Landscape Harmony. This study examined the principles of the visual design of open spaces and their impact on creating a harmonious visual image and raising the quality of the visual landscape. The study mainly used the principles of visual design referred to by Bell. A visual survey analysis of four public spaces in Sana’a city in Yemen was carried out. The study also examined how the selected spaces meet the principles of visual design and their impact on raising the visual quality. Results indicated that the hierarchy, enclosure, figure and ground, diversity in elements, diversity in scales, homogeneous balance of 3D composition, and unique design of the space are the most contributing factors in creating visual harmony and enhancing the quality of the visual image. These principles can help architects, landscape architects, and urban designers and developers to make appropriate design decisions that can produce visual landscape images of open spaces, thus, enhancing the quality of the visual image and the efficiency of urban spaces and open areas.
Keywords
References
- Bell S. Elements of Visual Design in the Landscape. Routledge; 2013.
- Ching FDK. Architecture: Form, space, and order. John Wiley & Sons; 2014.
- Alwah AAQ, Li W, Al-Fanini SM, et al. Relationship between physical elements and density of use of public spaces in Sana’a City. Proceedings of the Institution of Civil Engineers - Urban Design and Planning. 2020; 173(4): 125-145. doi: 10.1680/jurdp.19.00049
- Alwah A.Q. Developing Tools and Methodologies to Measure the Success of Public Spaces; Applying in Sana’a City in Yemen [PHD thesis]. Northeast Forestry University; 2021.
- Fard HR. Evaluating Spatial Behavior in the Urban Public Space of Kadıköy Square. Geography; 2014.
- Abbasian A. Importance of Urban Squares as Public Space in Social Lif A New Design of Fisktorget in Karlskrona City [Master thesis]. Blekinge Institute of Technology: Karlskrona, Sweden; 2016.
- İNCEOĞLU M, AYTUĞ A. The Concept of Urban Space Quality. Megaron. 2009; 4(3): 131-146.
- Perovic S, Folic NK. Visual Perception of Public Open Spaces in Niksic. Procedia - Social and Behavioral Sciences. 2012; 68: 921-933. doi: 10.1016/j.sbspro.2012.12.277
- Bell S. Elements of visual design in the landscape. Spon Press, London and new york; 2004.
- Ching FDK. Architecture: Form, Space, order. John Wiley & Sons; 1979. pp. 384-385.
- Smith PF. Urban aesthetics. In: Mikellides B (editor). Architecture for people: explorations in a new humane environment. Studio Vista; 1980. pp. 74-86.
- Kurt K. Principles of Gestalt psychology. London: Kegan Paul; 1935.
- Kaplan R, Kaplan S, and Ryan R. With people in mind: Design and management of everyday nature. Island Press; 1998.
- Tveit M, Ode Å, Fry G. Key concepts in a framework for analysing visual landscape character. Landscape Research. 2006; 31(3): 229-255. doi: 10.1080/01426390600783269
- Liu M, Nijhuis S. Mapping landscape spaces: Methods for understanding spatial-visual characteristics in landscape design. Environmental Impact Assessment Review. 2020; 82: 106376. doi: 10.1016/j.eiar.2020.106376
- Iranmanesh N, Etaati K. Civic Vitality & Urban Space. In: Proceedings of the 40th ISoCaRP Congress; 2004.
- Nasar JL. The evaluative image of the city. In Proceedings of the 10th Annual Conference of the Environmental Design Research Association; 1997.
- Putra SY. A perceptual evaluation of urban space using GIS-based 3D volumetric visibility analysis. LAP LAMBERT Academic Publishing; 2008.
- Sarradin F, Siret D, and Teller J. Visual urban space assessment from sky shape analysis. HAL Open Science; 2003.
- Crawford D. Using remotely sensed data in landscape visual quality assessment. Landscape and Urban Planning. 1994; 30(1-2): 71-81. doi: 10.1016/0169-2046(94)90068-X
- Chen B, Adimo OA, Bao Z. Assessment of aesthetic quality and multiple functions of urban green space from the users’ perspective: The case of Hangzhou Flower Garden, China. Landscape and Urban Planning. 2009; 93(1): 76-82. doi: 10.1016/j.landurbplan.2009.06.001
- Tang L, Miao J, Ding W. Building as Street Interface: Case Studies in Nanjing, China. ResearchGate; 2017.
- Carmona M, Heath T, Oc T, et al. Public Places, Urban Spaces: The Dimensions of Urban Design. Architectural Press/Elsevier; 2010.
- Frederick M. 101 things I learned in architecture school. Mit Press Cambridge; 2007.
- Arnheim R. The dynamics of architectural form. Univ of California Press; 1977.
- Meiss Pv. Elements of architecture: from form to place. London, Melbourne, Spon; 1990.
- Bell S. Elements of Visual Design in the Landscape. Routledge; 2019.
- Alwah AAQ, Li W, Al-Attar ANM. Characteristics of visiting urban open spaces in Sana’a city in Yemen. IOP Conference Series: Earth and Environmental Science. 2020; 608(1): 012002. doi: 10.1088/1755-1315/608/1/012002
- Īle U. Trends in Development of Public Outdoor Space, an Example of Copenhagen. Landscape Architecture and Art. 2017; 10: 36-41. doi: 10.22616/j.landarchart.2017.10.04
- Alwah AAQ, wen Li, Alwah MAQ. Analysis of Visual Pollution of the Urban Environment in the Old City of Ibb. In: Proceedings of the Third Engineering Conference—Faculty of Engineering—University of Aden; 2019.
- Alwah AAQ, Li W, Alwah MAQ, et al. Difficulty and complexity in dealing with visual pollution in historical cities: The historical city of Ibb, Yemen as a case study. IOP Conference Series: Earth and Environmental Science. 2020; 601(1): 012045. doi: 10.1088/1755-1315/601/1/012045
- Al-Abed A. Sana’a urban transformation: From walled to fragmented city. JES Journal of Engineering Sciences. 2011; 39(4): 897-918. doi: 10.21608/jesaun.2011.127724
- Elsheshtawy Y. Informal Encounters: Mapping Abu Dhabi’s Urban Public Spaces. Built Environment. 2011; 37(1): 92-113. doi: 10.2148/benv.37.1.92
- Yemen-NIC. Sana’a-city. Available online: http://www.yemen-nic.info/ http://www.yemen-nic.info/english_site/ (accessed on 2 June 2024).
- WHC. World Heritage collection, the Old City of Sana’a. WHC; 2020.
- Al_Kahtan IAM, Al-Darzi SYK. Old and Modern Construction Materials In Yemen: The Effect In Building Construction In Sana’a. Journal of Social Sciences. 2007; 3(3): 138-142. doi: 10.3844/jssp.2007.138.142
- Ali HH, Al-Hashimi IA, Al-Samman F. Investigating the applicability of sustainable urban form and design to traditional cities, case study: The old city of Sana’a. International Journal of Architectural Research: ArchNet-IJAR. 2018; 12(2): 57. doi: 10.26687/archnet-ijar.v12i2.1391
- Alwah AAQ, Li W, Alwah MAQ, et al. Developing a quantitative tool to measure the extent to which public spaces meet user needs. Urban Forestry & Urban Greening. 2021; 62: 127152. doi: 10.1016/j.ufug.2021.127152
- Companies of the Arab Engineering Office. A.-S.O., Updating the structural plan of Sana’a city 2014. Companies of the Arab Engineering Office; 2014.
- Lynch K. The image of the city. MIT Press; 1960.
- Mambretti IM. Urban parks between safety and aesthetics: Exploring urban green space using visualisation and conjoint analysis methods. vdf Hochschulverlag AG; 2011.
- Wang R, Zhao J, Liu Z. Consensus in visual preferences: The effects of aesthetic quality and landscape types. Urban Forestry & Urban Greening. 2016; 20: 210-217. doi: 10.1016/j.ufug.2016.09.005
- Badrinarayanan V, Kendall A, Cipolla R. SegNet: A Deep Convolutional Encoder-Decoder Architecture for Image Segmentation. IEEE Transactions on Pattern Analysis and Machine Intelligence. 2017; 39(12): 2481-2495. doi: 10.1109/tpami.2016.2644615
- Abbasi A, Alalouch C, Bramley G. Open Space Quality in Deprived Urban Areas: User Perspective and Use Pattern. Procedia - Social and Behavioral Sciences. 2016; 216: 194-205. doi: 10.1016/j.sbspro.2015.12.028
- Malkoc E, Kilicaslan C, Ozkan MB. Visual Landscape Analysis of Urban Open Spaces: A Case Study of the Coastline of Göcek Settlement, Muğla, Türkiye. Indoor and Built Environment. 2010; 19(5): 520-537. doi: 10.1177/1420326x10367315
- Arriaza M, Cañas-Ortega JF, Cañas-Madueño JA, et al. Assessing the visual quality of rural landscapes. Landscape and Urban Planning. 2004; 69(1): 115-125. doi: 10.1016/j.landurbplan.2003.10.029
- Schirpke U, Tasser E, Tappeiner U. Predicting scenic beauty of mountain regions. Landscape and Urban Planning. 2013; 111: 1-12. doi: 10.1016/j.landurbplan.2012.11.010
- Xu W, Zhao J, Huang Y, et al. Design intensities in relation to visual aesthetic preference. Urban Forestry & Urban Greening. 2018; 34: 305-310. doi: 10.1016/j.ufug.2018.07.011
- El Din MS. Studying and Measuring the Effectiveness of Mental Image to Identify Urban Empty Spaces of Cities “A Case Study of Sana’a City”. Journal of Science and Technology - University of Science and Technology- Yemen; 2015.
- Beer A, Higgins C. Environmental Planning for Site Development. Routledge; 2004.
- Dupont L, Antrop M, Van Eetvelde V. Does landscape related expertise influence the visual perception of landscape photographs? Implications for participatory landscape planning and management. Landscape and Urban Planning. 2015; 141: 68-77. doi: 10.1016/j.landurbplan.2015.05.003
Supporting Agencies
Copyright (c) 2024 Abdulfattah A. Q. Alwah, Ebtesam Al Awadhi, Khawla Brook, Mohammed A. Q. Alwah, Ali Drmoush, Galal Hager, Lamees Guzillane
License URL: https://creativecommons.org/licenses/by/4.0/

This site is licensed under a Creative Commons Attribution 4.0 International License (CC BY 4.0).

Prof. Mehmet Cetin
Kastamonu University,
Turkey
Polish Scientific Bibliography

